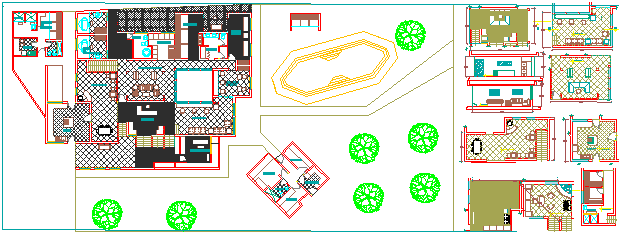spa dwg file
Description
spa dwg file, plan details of a spa, elevation of house, spa layout where there i a complete detailing about spa room, house detail like living area, dining room, sofa furniture, dining,tables and chairs, landscaping etc
Uploaded by:
Priyanka
Patel
