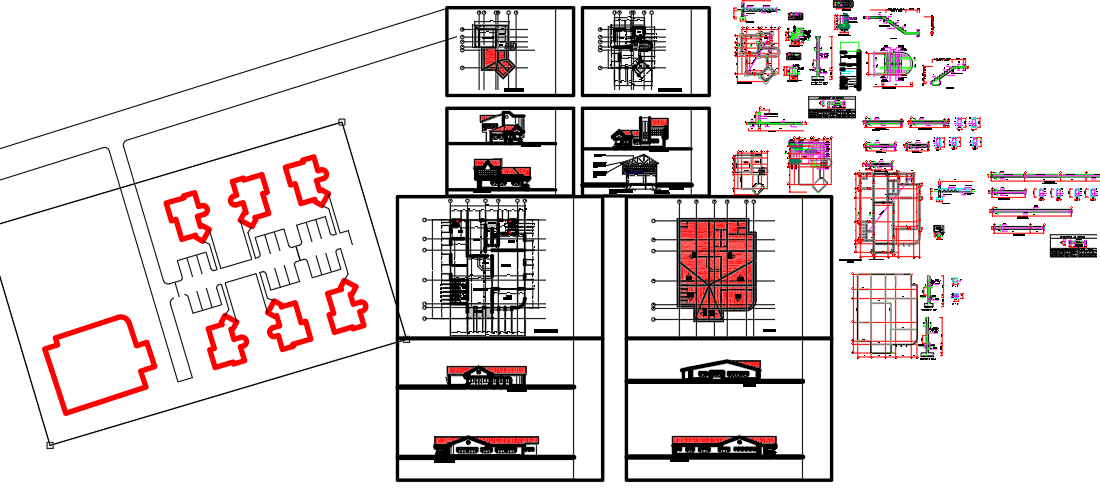Guest house details
Description
Guest House details provide in a layout plan., bedroom, details , stair details , standing balcony, store, hall, counter, bathroom & toilet, furniture details , waiting rooms. all details of proper elevations and sections are given.
Uploaded by:

