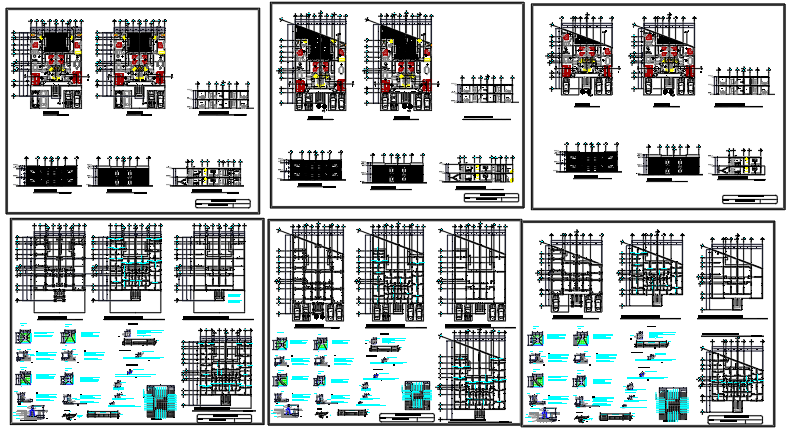structural and architectural project
Description
Here is the multi family details of structural and architectural project . Multifamily dwg file. Find here floor plan by designer, section plan, construction plan, structure plan, landscaping design.
Uploaded by:

