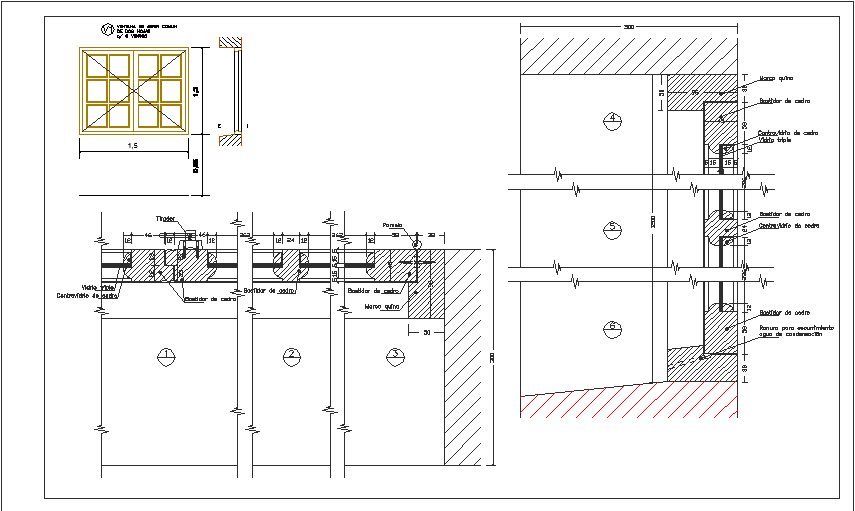Wooden window detail
Description
Here the detail drawing of a wooden window including plan, elevation showing all the required details of dimensions and joinery details along with plan. Element classification and other required classification in autocad drawing.
File Type:
DWG
File Size:
43 KB
Category::
Dwg Cad Blocks
Sub Category::
Windows And Doors Dwg Blocks
type:
Gold
Uploaded by:

