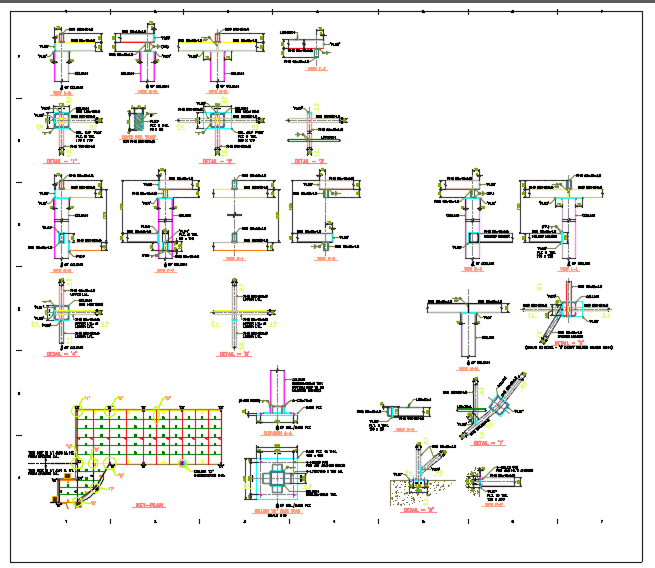Section plan
Description
Section plan dwg file.
Find here Structure detail and section detail also have civil learning concept in this file.
File Type:
DWG
File Size:
288 KB
Category::
Structure
Sub Category::
Section Plan CAD Blocks & DWG Drawing Models
type:
Gold
Uploaded by:
K.H.J
Jani
