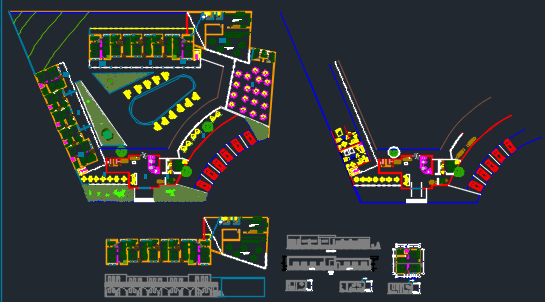Hotel dwg file
Description
Hotel dwg file , layout plan of hotel and meeting center, consists elevation of hotel and meeting center, rooms, hall, banquet, swimming pool in hotel,ac , luxury , big seating arrangment, center table and chairs
Uploaded by:
Priyanka
Patel

