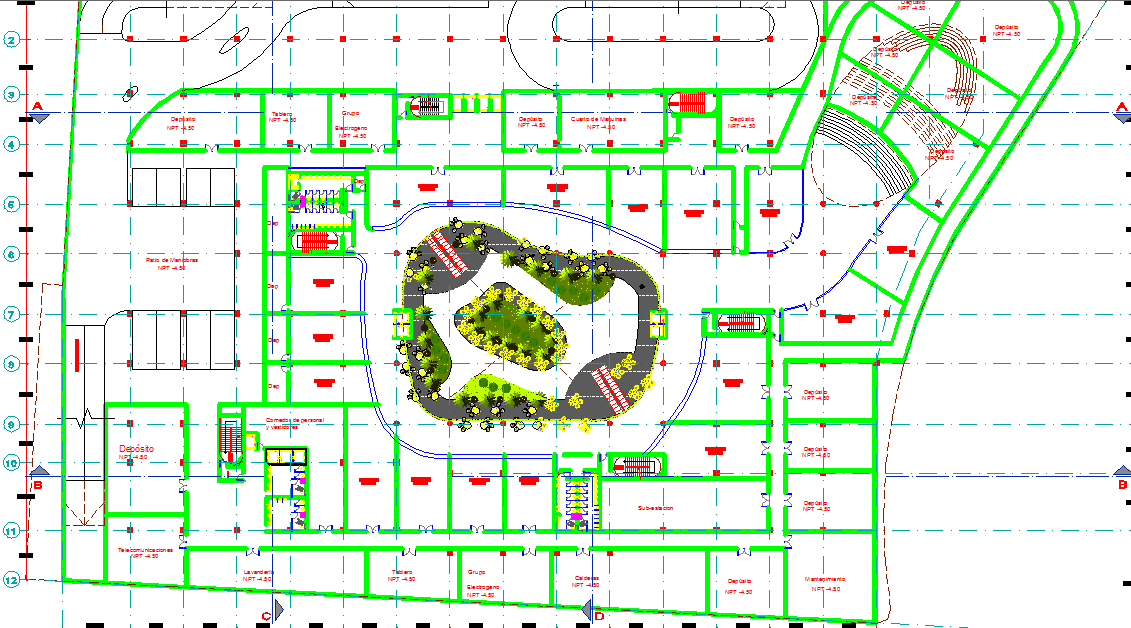Complete layout plan of a hotel dwg file
Description
Complete layout plan of a hotel dwg file,layout plan of a hotel dwg file, here there is layout plan of hotel, containing all details, furniture , landscape, space, luxurious hotel design in auto cad format
Uploaded by:

