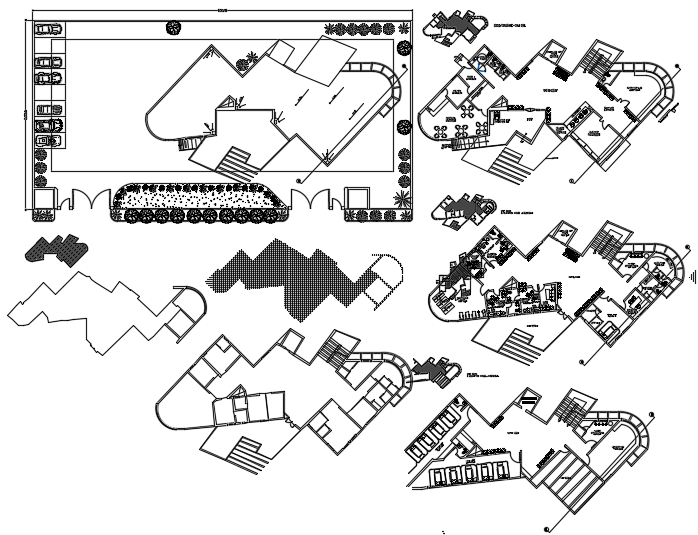Health Centre Pharmacy
Description
Health Centre Pharmacy dwg file.The architecture layout plan, structure plan and construction plan of Health Centre Pharmacy Project.Find here layout plan of along of Health Centre Pharmacy furniture detail.
Uploaded by:
viddhi
chajjed

