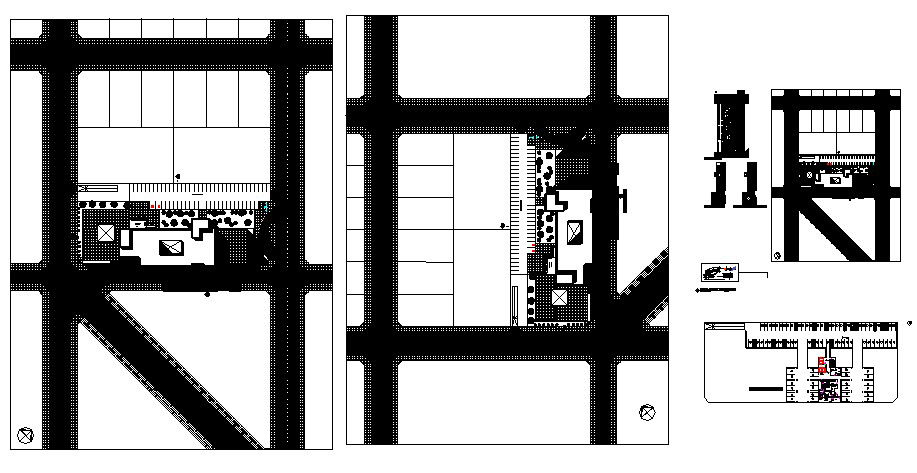Plan of the hospital in autocad file
Description
Plan of the hospital in autocad file which includes detail of a top view of hospital, detail parking area, lawn area, garden area, etc it also includes detail of nearest road detail which is useful for people.

Uploaded by:
Eiz
Luna

