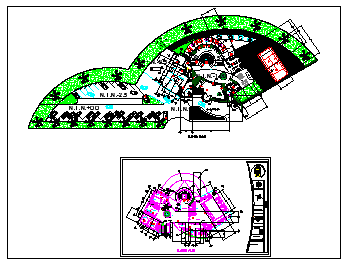architecture house plan layout
Description
Design of architecture house plan layout with in-out way,parking and garden,room
with seating area,elevator,machine room,surveillance area and Jim,beauty saloon
and Vichy Shower,washing area with spa and walking way.

Uploaded by:
Liam
White
