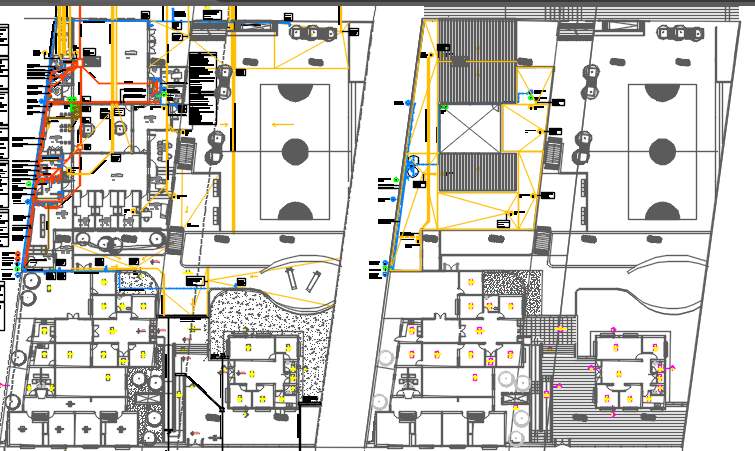plumbing facility design dwg file
Description
plumbing facility design dwg file, layout plan of plumbing fittings, machinery details, layout plan
File Type:
DWG
File Size:
1.4 MB
Category::
Mechanical and Machinery
Sub Category::
Other Cad Blocks
type:
Gold
Uploaded by:
Priyanka
Patel

