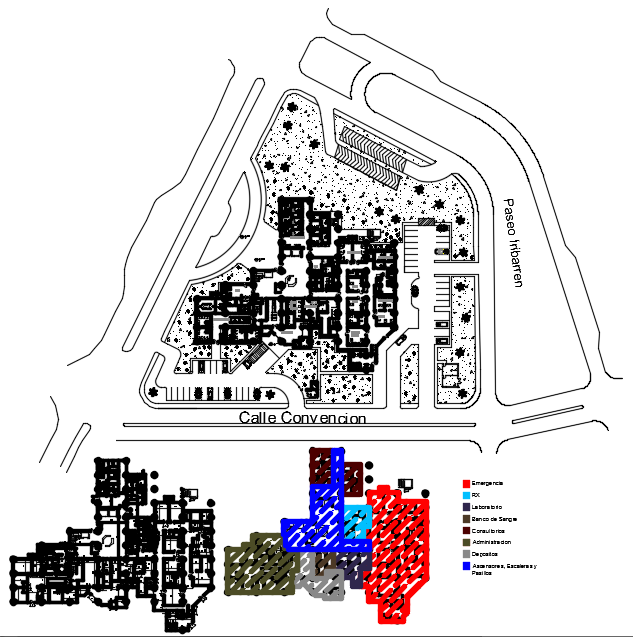Clinic First Floor
Description
Clinic First Floor layout plan Dwg file. Multi Hospital dwg file. The architecture layout plan of ground floor plan has a welcome entry,reception and consultancy room, also have detailing about first floor plan,along of furniture detailing.
Uploaded by:
viddhi
chajjed
