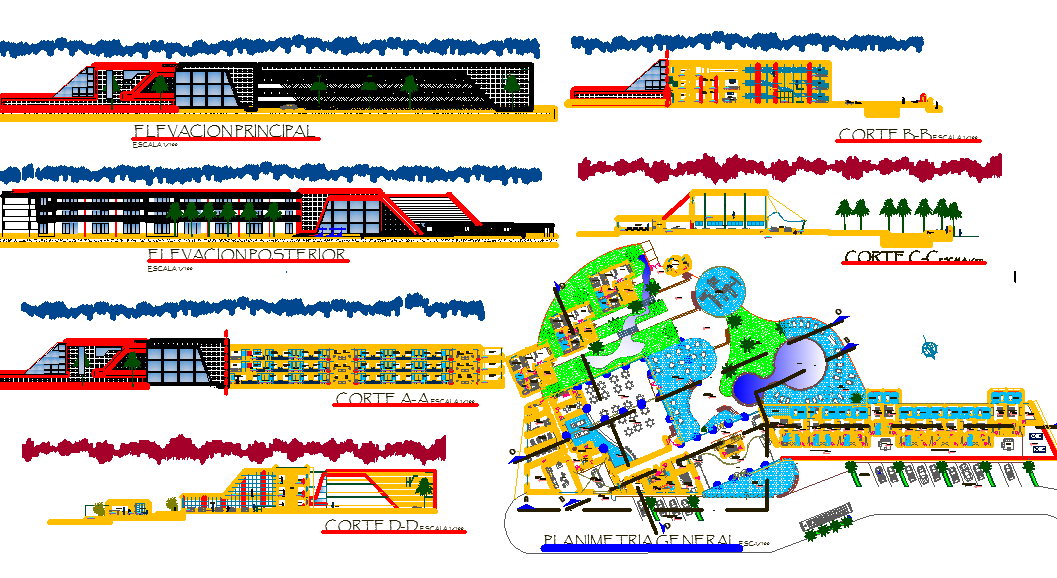Hotel Architecture Plan dwg file
Description
Hotel Architecture Plan dwg file.
The architecture layout plan, structure plan, furniture plan, section plan, landscaping design, construction plan and elevation design of Hotel project in autocad format..
Uploaded by:
K.H.J
Jani
