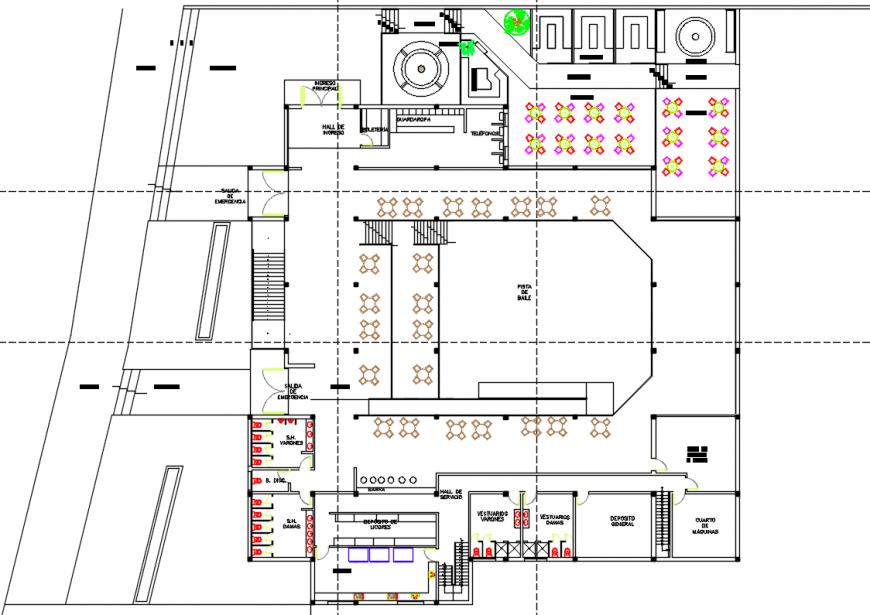Restaurant drawing cad file
Description
2d drawing of restaurant layout plan showing, seating arrangement, furniture detail, kitchen, ladies and gents toilet, bar, office hall stage and much more detail of the restaurant project.
Uploaded by:
Eiz
Luna
