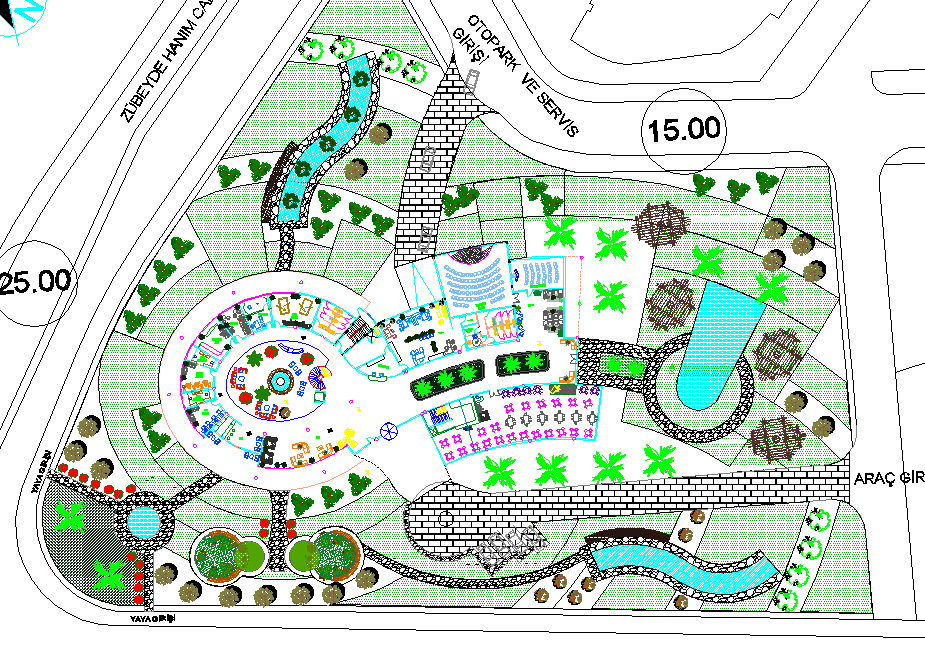Top view of Resort layout plan
Description
Top view of Resort layout plan dwg file.
the architecture layout plan of the restaurant, manager office cabin, reception area, wide lounge area, open theater, swimming pool and landscaping design in autocad 2d format.
Uploaded by:
