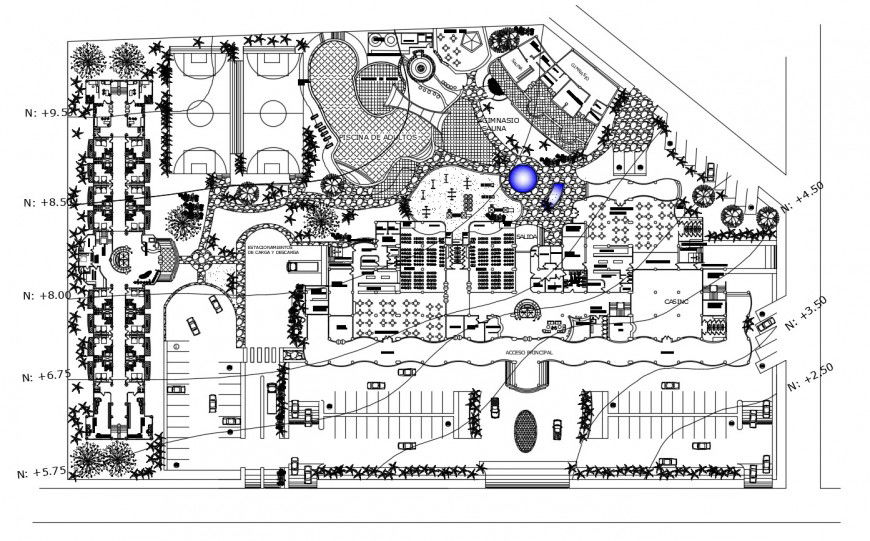Autocad file of 5 star hotel 2d details unit
Description
Autocad file of 5 star hotel 2d details unit which includes top view of reception, entrance, lift, lobby bar, buffet, kitchen, dining area, auditorium, bar, casino, play area, gym area, fountain, snack area, aerobics, parking, basketball court, and also includes details of bedroom, kitchen, toilet, balcony, dining, staircase, lift, sitting and also includes details of bed, side table, tv unit, sofa, chairs, kitchen platform, wc, bathtubs, washbasin, dining, coffee table, wardrobe, etc details.
Uploaded by:
Eiz
Luna
