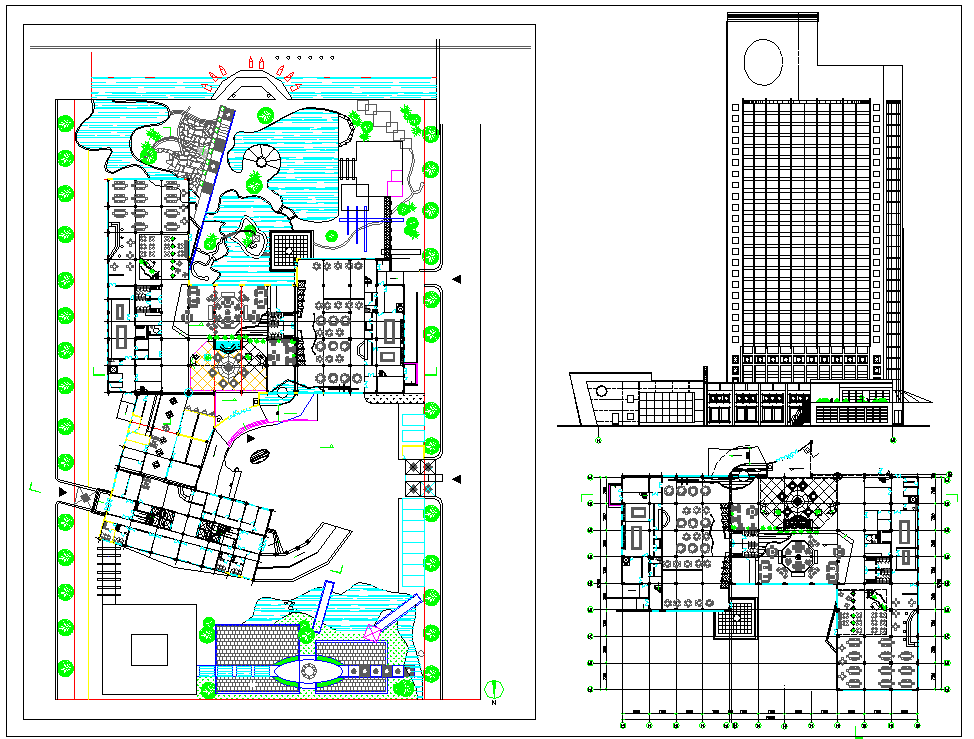Resort Layout Plan with Elevation design
Description
Resort Layout Plan with Elevation design dwg file.
Find here architecture layout plan, furniture plan, structure plan and elevation design have swimming pool detail and sports center, spa and much more in this cad file of resort project.
Uploaded by:

