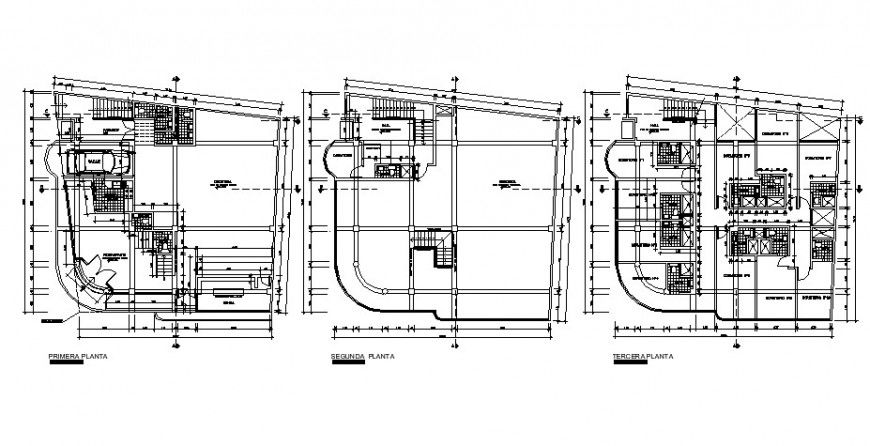Floor plan of hotel in auto cad software
Description
Floor plan of hotel in auto cad software first floor plan include main entry gate restaurant area garage kitchen and washing area with store room other floor plan detail include of hall stair reception and room with necessary dimension.

Uploaded by:
Eiz
Luna
