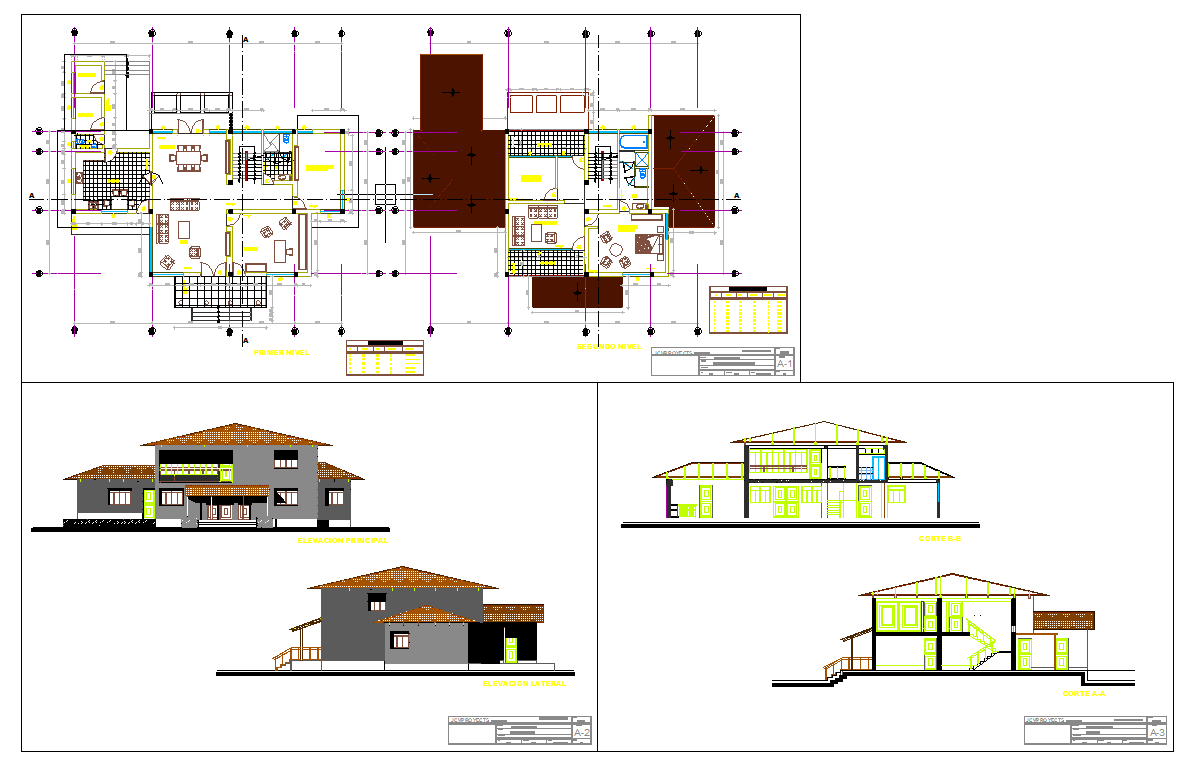Country House Detail
Description
This Design Country House Detail DWG. all the construction specifications of a residential house such as dimensions, materials, layouts, installation methods and techniques.Country House Detail Download file, Country House Detail Design.

Uploaded by:
Jafania
Waxy
