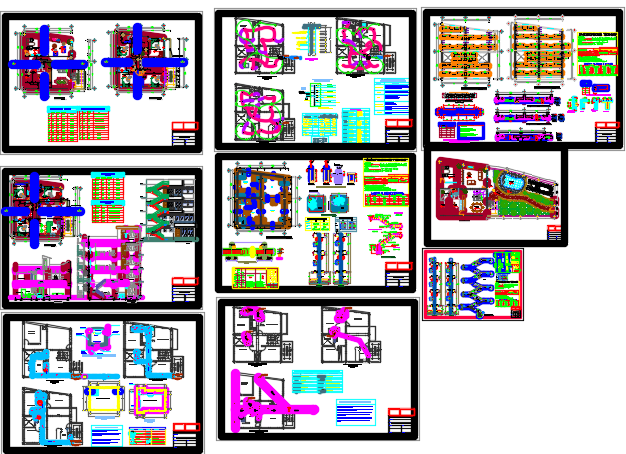Departments Building
Description
Departments Building Layout plan Dwg file. The architecture layout plan with map detailing Department Building plan , elevation of a Deapartment Building, and its layout plan with furniture detailing..
Uploaded by:
viddhi
chajjed
