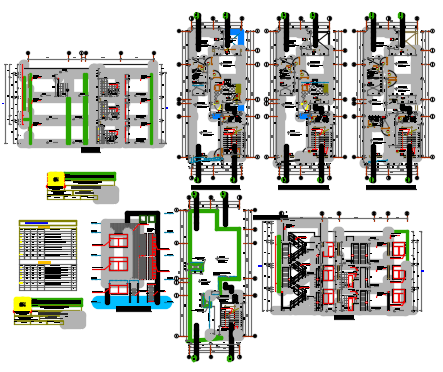Multi Family Housing projrct
Description
Multi Family Housing Layout plan Dwg file.The architecture layout plan with map detailing,kitchen,dining hall,room.,washing area,bedrooms, seating area with plan, with various floors and elevation.
Uploaded by:
viddhi
chajjed
