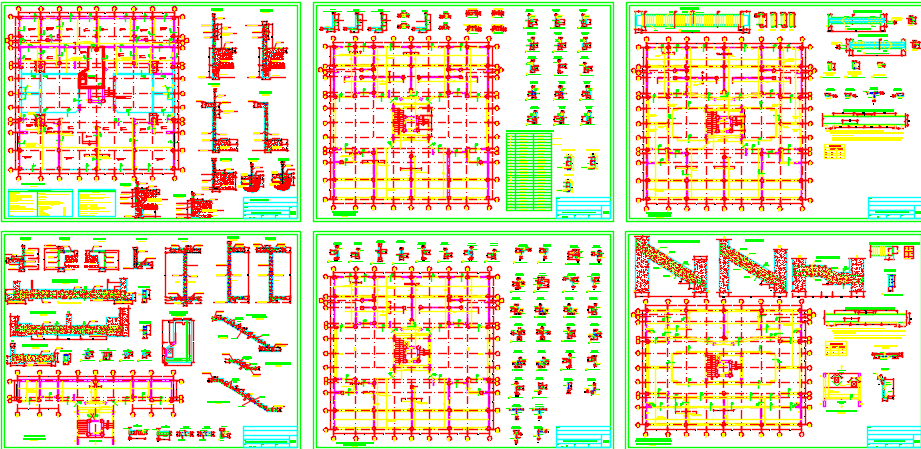structure of a building dwg file
Description
structure of a building dwg file, this file contains structure details of a building, layout plan etc
File Type:
DWG
File Size:
892 KB
Category::
Structure
Sub Category::
Section Plan CAD Blocks & DWG Drawing Models
type:
Free
Uploaded by:
Priyanka
Patel

