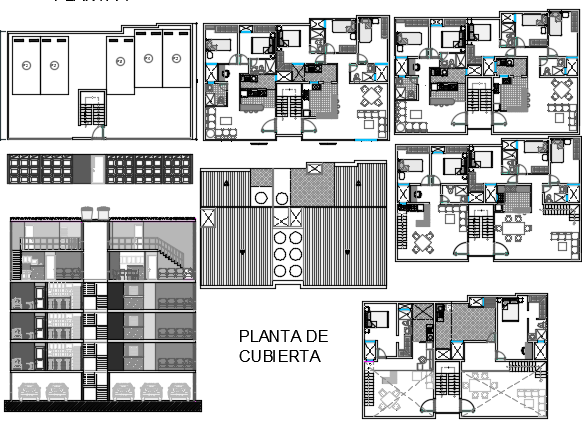Building 5Floors
Description
Building 5Floors Dwg file.The architecture layout plan with map detailing Building plan ,
elevation of a Building 5floors ,various building with various floors and its layout plan with furniture detailing..
Uploaded by:
viddhi
chajjed
