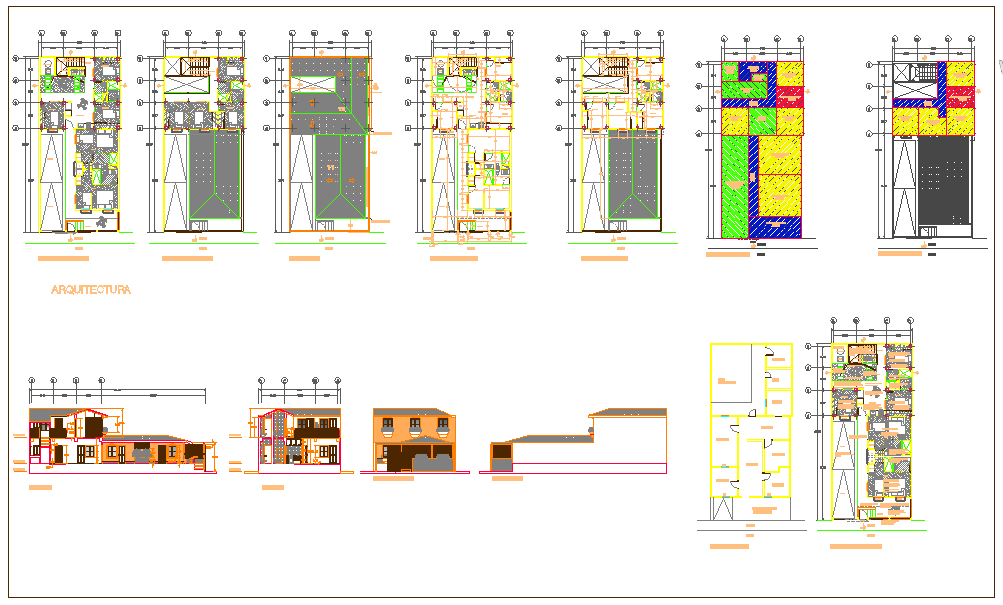Plan and elevation design of restaurant
Description
Plan and elevation design of restaurant dwg file with in-out way,kitchen,laundry,
washing area,room,seating area,door and window view,floor area,walking way plan and elevation of restaurant.

Uploaded by:
Liam
White

