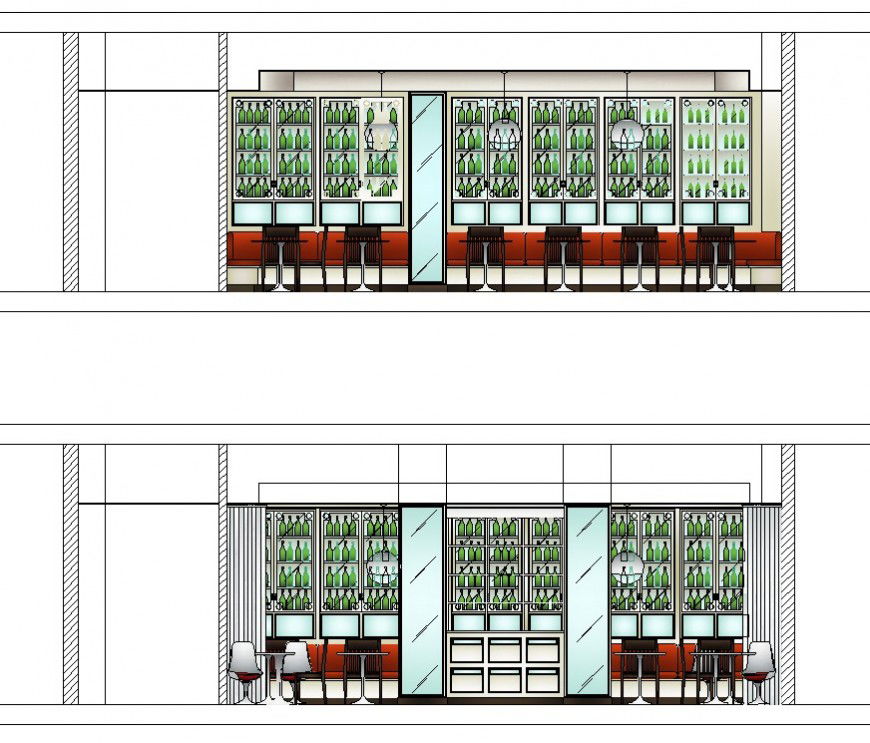Bar elevation view in auto cad software
Description
Bar elevation view in auto cad software in elevation include detail of base and table area and cabin area with full of drink bottle seating chair wall and wall support in hotel bar elevation.
Uploaded by:
Eiz
Luna

