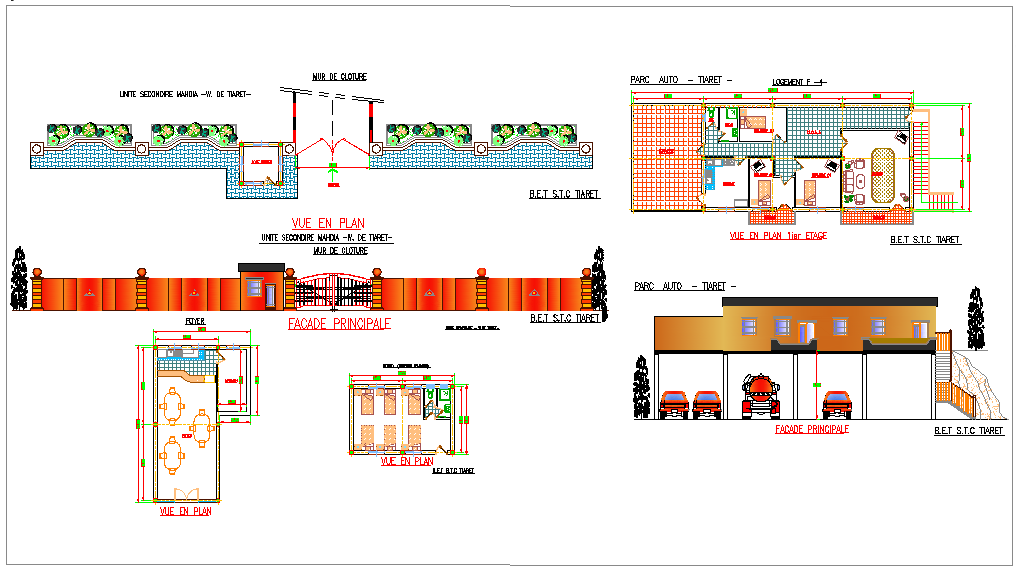Hotel Design and lay-out detail
Description
Hotel Design and lay-out detail dwg file with in-out way,garden,parking way,bed room,
table view,hall,kitchen,washing area,plan and elevation with terrace and flooring area
in hotel design.

Uploaded by:
Liam
White
