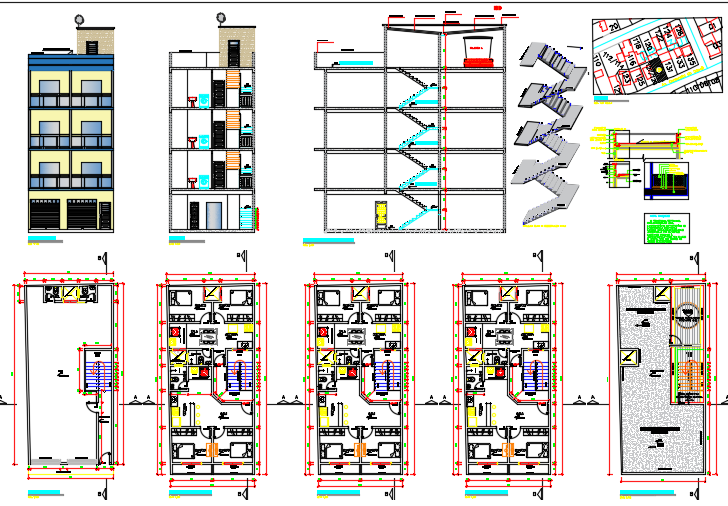Commercial And Residentiale Project
Description
Commercial And Residentiale Project Dwg file.The architecture layout plan with map detailing, dwg file,elevation of various building, glass building, elevation of a corporate building, layout plan , various offices etc
Uploaded by:
viddhi
chajjed
