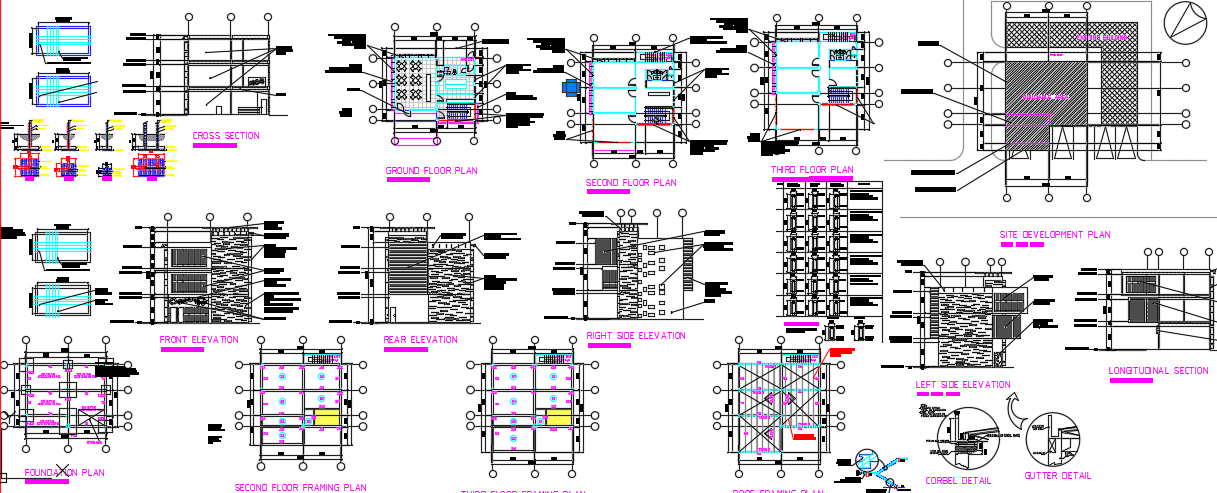Office Building
Description
Office Building layout plan dwg file.The architecture layout plan with map detailing Office Building plan ,elevation of a Office Building,various building with various floors and its layout plan with furniture detailing..
Uploaded by:
viddhi
chajjed

