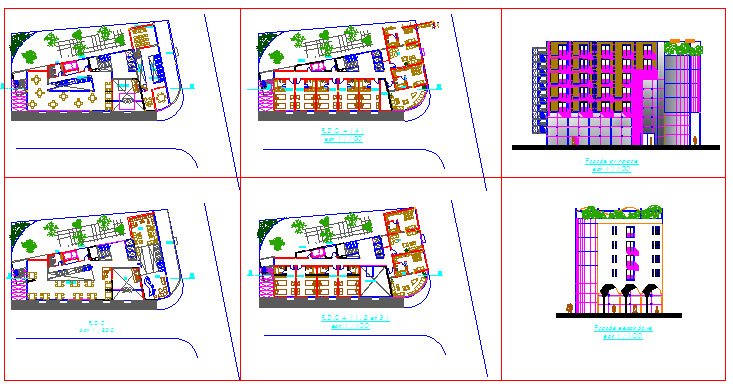Plan and elevation design of restaurant
Description
Plan and elevation design of restaurant dwg file with entry way,table view,washing area,hall,admin office,bedroom,restaurant,seating area,garden view,door and window
view in elevation.

Uploaded by:
Liam
White
