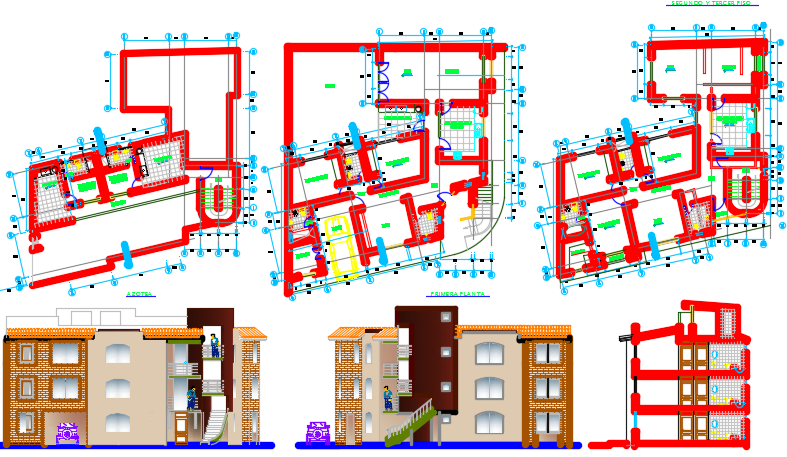Multi Family Building
Description
Multi Family Building Layout plan Dwg file.The architecture layout plan with map detailing Building plan ,elevation of a Building,various building with various floors and its layout plan with furniture detailing..
Uploaded by:
viddhi
chajjed
