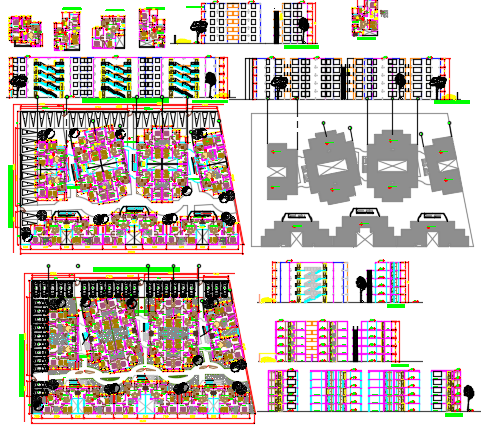Architecture 5Floors Plan
Description
Plan Architecture 5Floors Layout plan dwg file.The architecture layout plan with map detailing Architecture 5Floors Plan, elevation of a Architecture 5Floors Plan,various building with various floors and its layout plan with furniture detailing..
Uploaded by:
viddhi
chajjed
