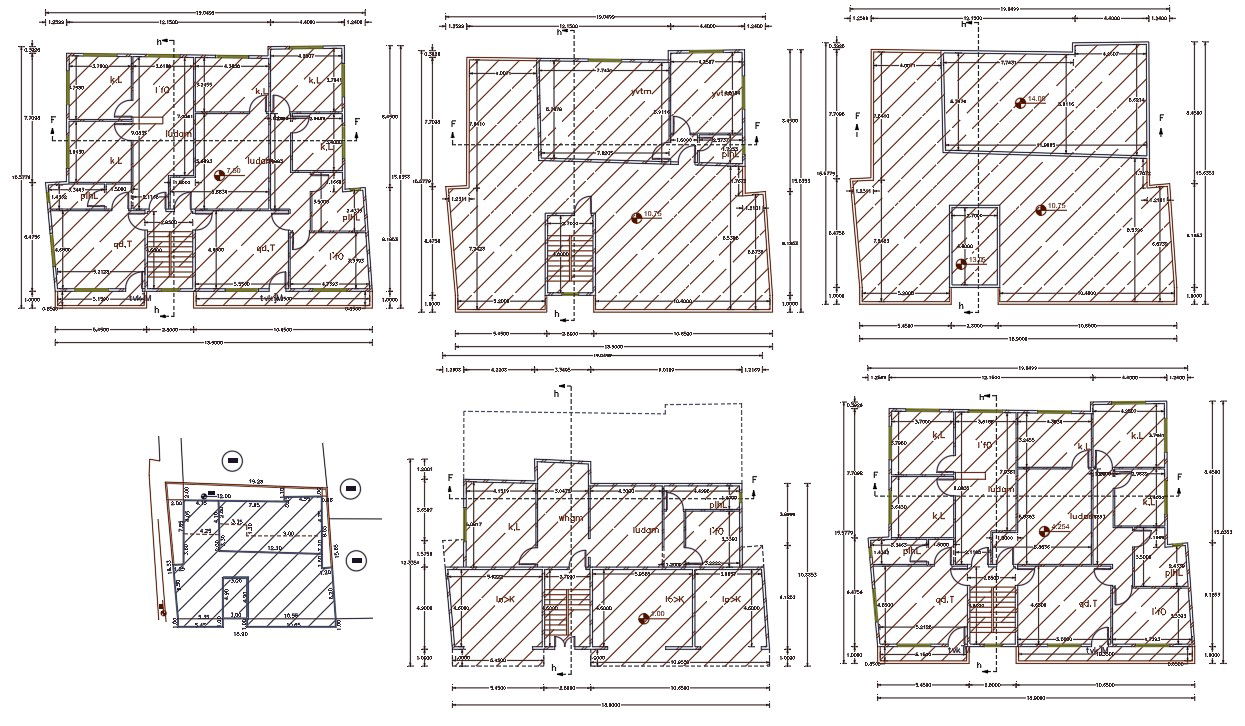50 X 60 Feet Apartment House Design DWG File
Description
50' X 60' feet plot size for an apartment house plan CAD drawing includes 2 BHK and 3 BHK plan with all dimension and some AutoCAD hatching design. download apartment residency floor with master plan design DWG file.
Uploaded by:
