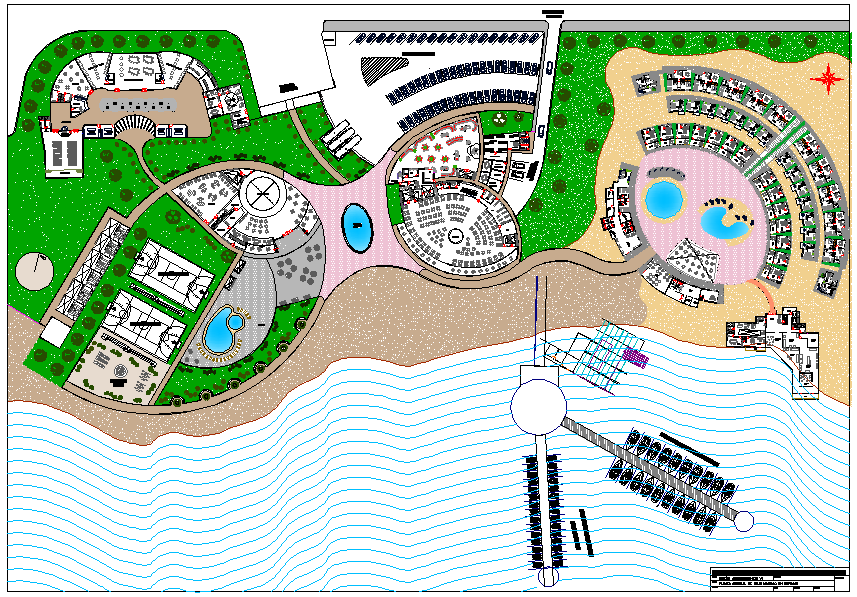Landscape view of hotel
Description
Landscape view of hotel dwg file with entry way,garden view,kitchen,deposit counter,
snack bar,video game,swimming pool,washing area,bar,table view,sport boat,seat
ing area,bedroom,reception.

Uploaded by:
Liam
White
