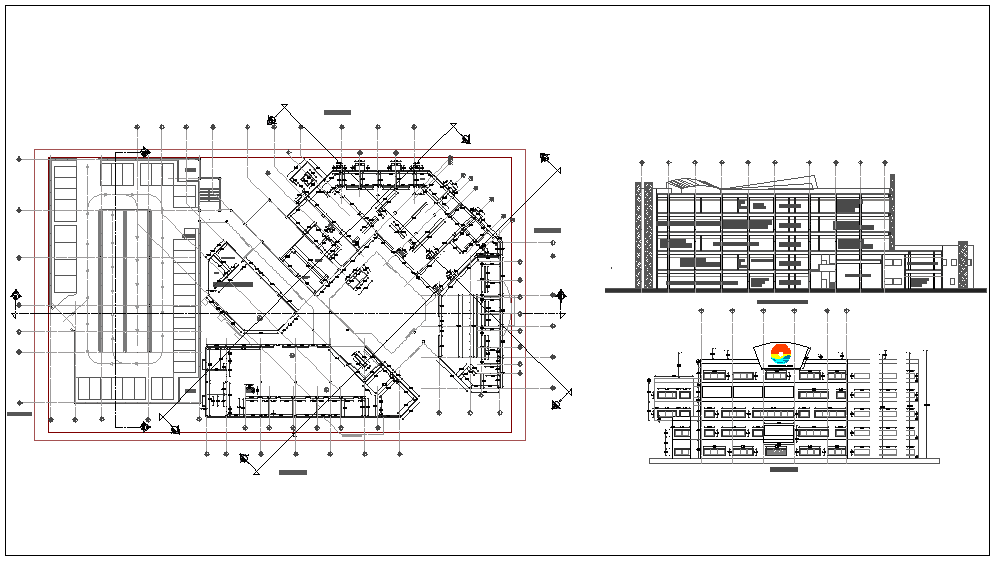City hall detail
Description
City hall detail dwg file with entry way,Gladiolas Street,hearing room,man and women
washing area,walking way,distribution of area,director area for different type,ground
floor view,column support view.
File Type:
DWG
File Size:
14.8 MB
Category::
Urban Design
Sub Category::
Town Design And Planning
type:
Gold

Uploaded by:
Liam
White

