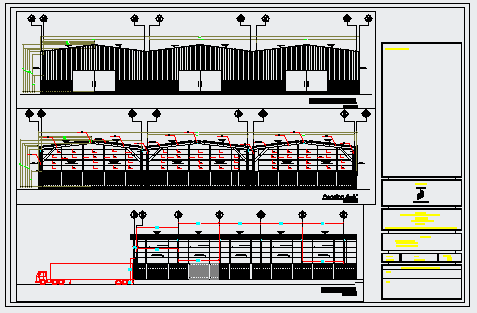Section design drawing of industrial shade project drawing
Description
Here the Section design drawing of industrial shade project drawing with all side section and his detail mentioned and also mentioned level design drawing in this auto cad file.
Uploaded by:
zalak
prajapati

