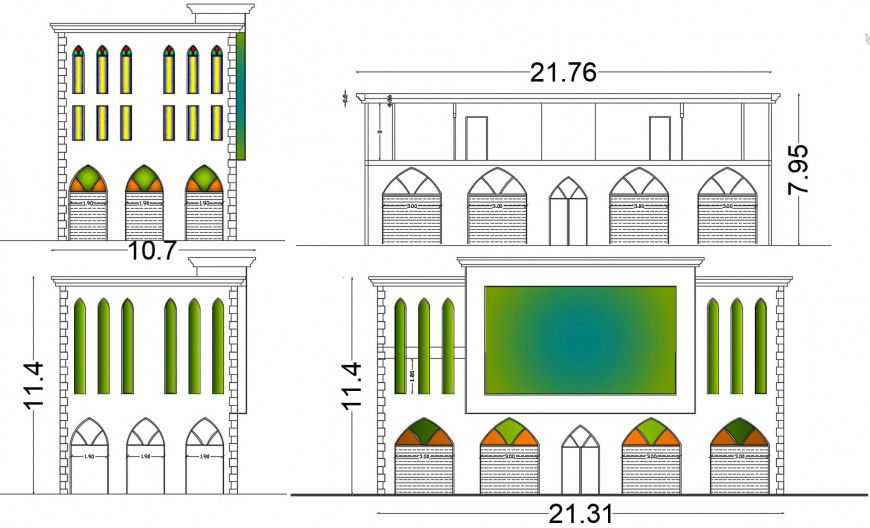Steel plant exterior autocad software
Description
Steel plant exterior autocad software detailed with arttitect house elevation showm with all connected detail and other panel and other roof elevtion and other upper floor with windows and door and open area shown with dimension
Uploaded by:
Eiz
Luna

