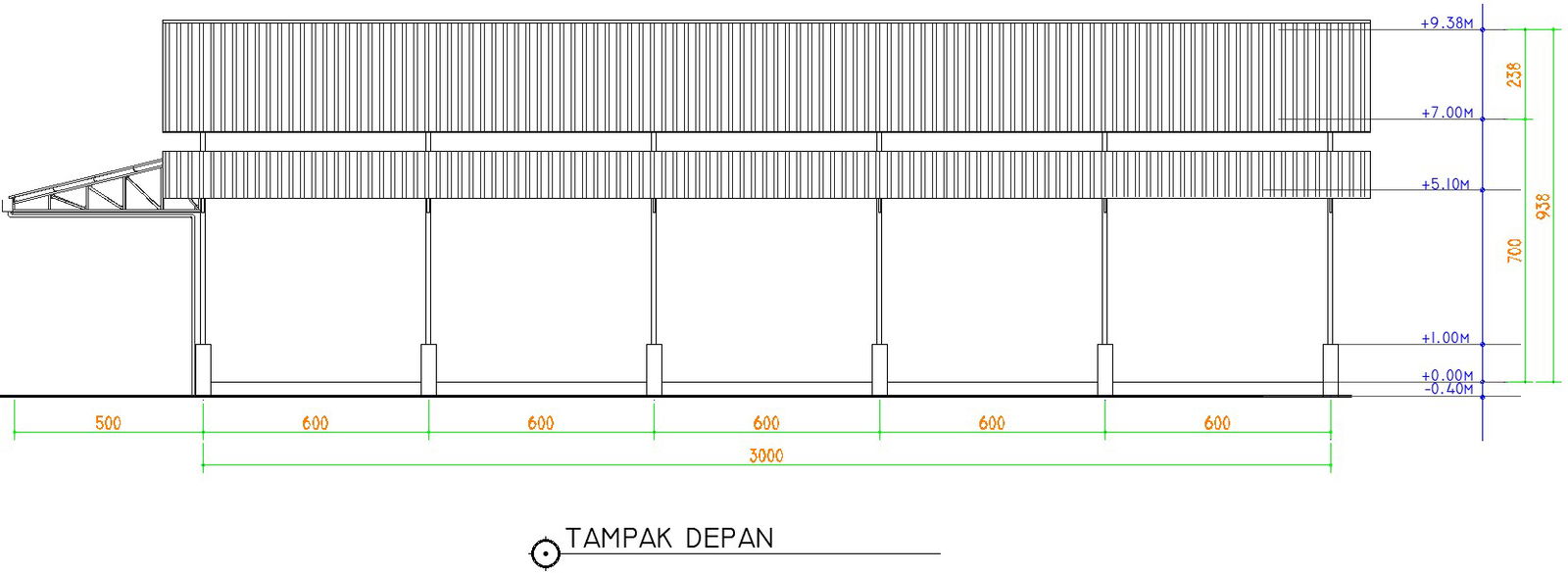The front look of the 33x30m warehouse building
Description
The front look of the 33x30m warehouse building is given in this file. This is a single story house building. The height of the warehouse building is 9.38m. For more details download the AutoCAD drawing file from our website.
Uploaded by:
