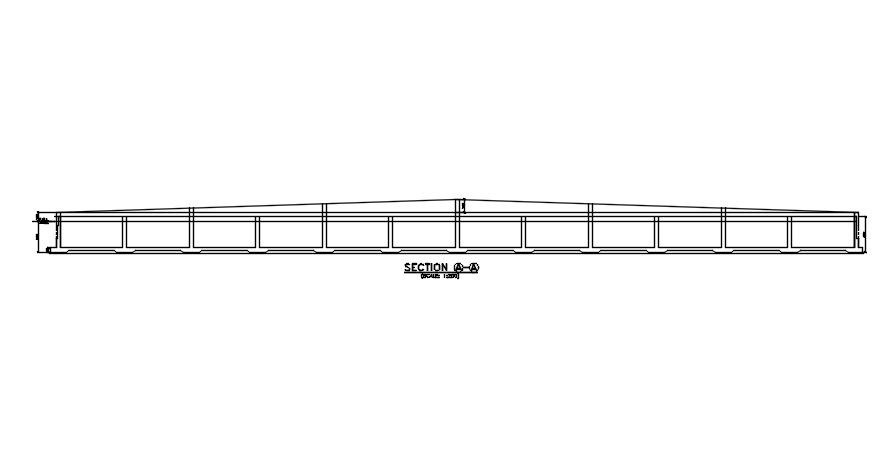Raw Water Tank Section Drawing DWG File
Description
the AutoCAD drawing DWG file given the detail of raw water tank section view design with all measurement dimension and has detail of water level. Thank you for downloading the AutoCAD file and other CAD program from our website.
Uploaded by:

