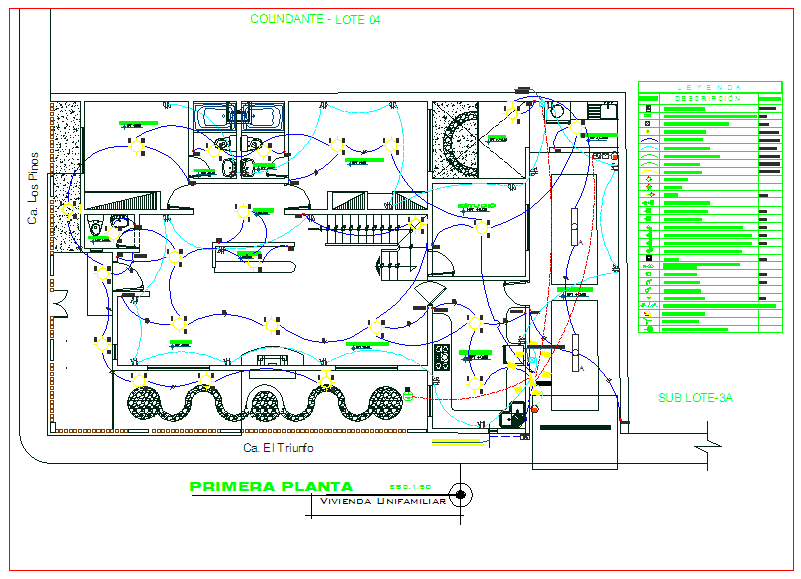Electric Lay-out design
Description
Electric Lay-out design dwg file with view of hall,kitchen,washing area,bedroom,bar,
garage,walking way,laundry view with electric line of its legend of different type for
different point.
File Type:
DWG
File Size:
7.6 MB
Category::
Electrical
Sub Category::
Architecture Electrical Plans
type:
Gold

Uploaded by:
Liam
White
