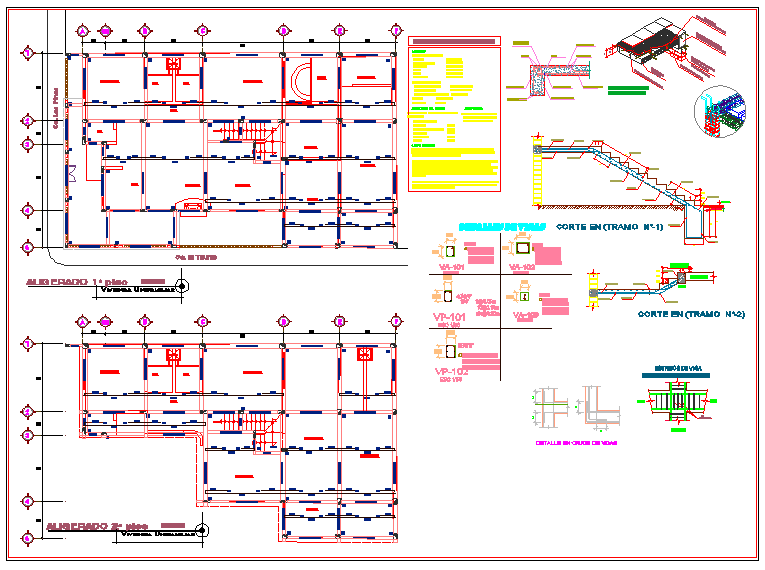Structure Detail
Description
Structure Detail dwg file with view of hall,washing area,bedroom,laundry,kitchen,
dining area,with view of structure type its structure view of related area with its detail.
File Type:
DWG
File Size:
7.6 MB
Category::
Structure
Sub Category::
Section Plan CAD Blocks & DWG Drawing Models
type:
Gold

Uploaded by:
Liam
White

