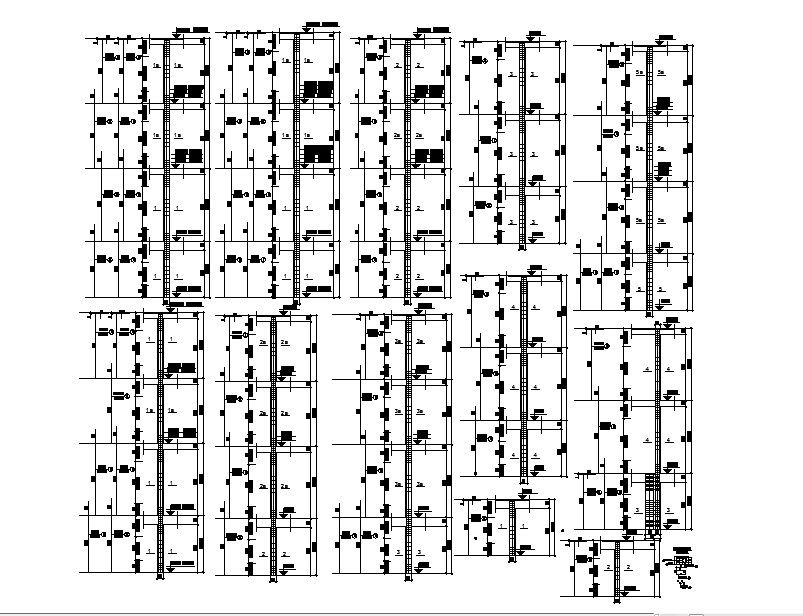steel column section detail
Description
steel column section detail in file, & Section detail, all dimension detail, steel bar detail.
File Type:
DWG
File Size:
345 KB
Category::
Structure
Sub Category::
Section Plan CAD Blocks & DWG Drawing Models
type:
Free
Uploaded by:
Priyanka
Patel

