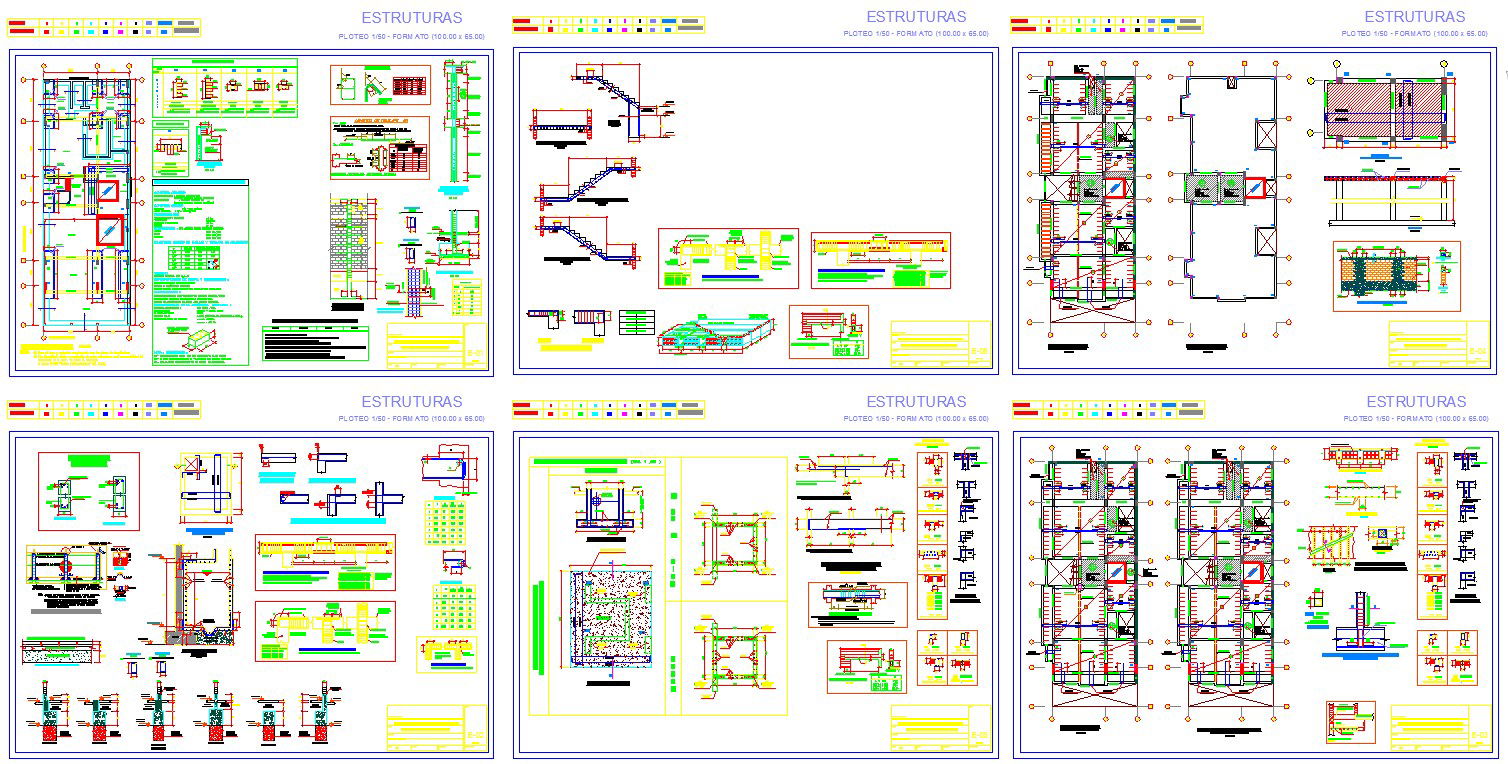Floor joists in Residential Construction
Description
Floor joists in Residential Construction, Stair Framing structure detail, Footing steel bar detail, Lay-out detail, Beam & column detail.
File Type:
DWG
File Size:
1.5 MB
Category::
Structure
Sub Category::
Section Plan CAD Blocks & DWG Drawing Models
type:
Gold
Uploaded by:
Priyanka
Patel
