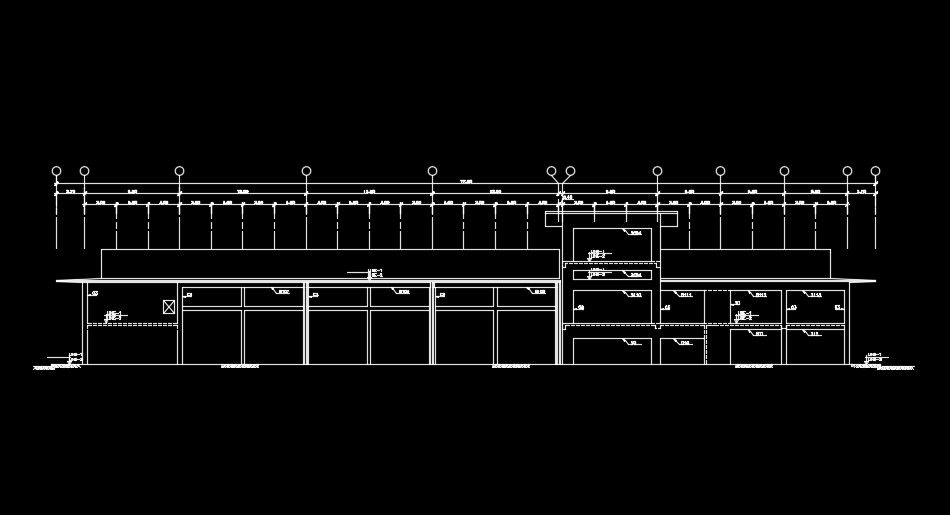77m length of the mosque section view
Description
77m length of the mosque section view is given in this AutoCAD file. The column and beams are mentioned. For more details download the AutoCAD drawing file from our website.
File Type:
DWG
File Size:
80 KB
Category::
Structure
Sub Category::
Section Plan CAD Blocks & DWG Drawing Models
type:
Free
Uploaded by:
