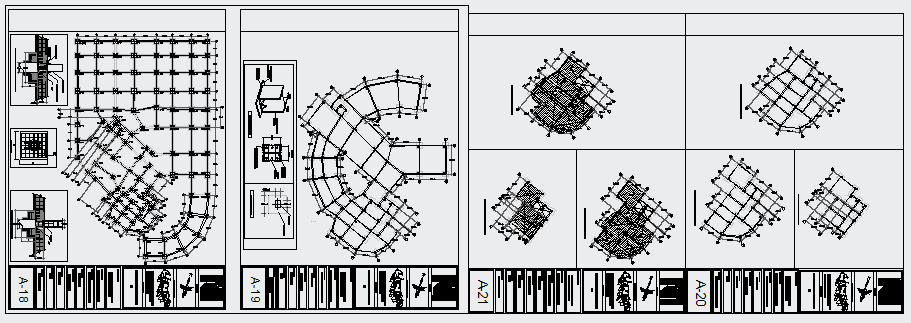Structure design drawing of residential high rise building design drawing
Description
Here the Structure design drawing of residential high rise building design drawing with Plan design drawing and all detail design drawing in this auto cad file.
File Type:
DWG
File Size:
19.8 MB
Category::
Structure
Sub Category::
Section Plan CAD Blocks & DWG Drawing Models
type:
Gold
Uploaded by:
zalak
prajapati

