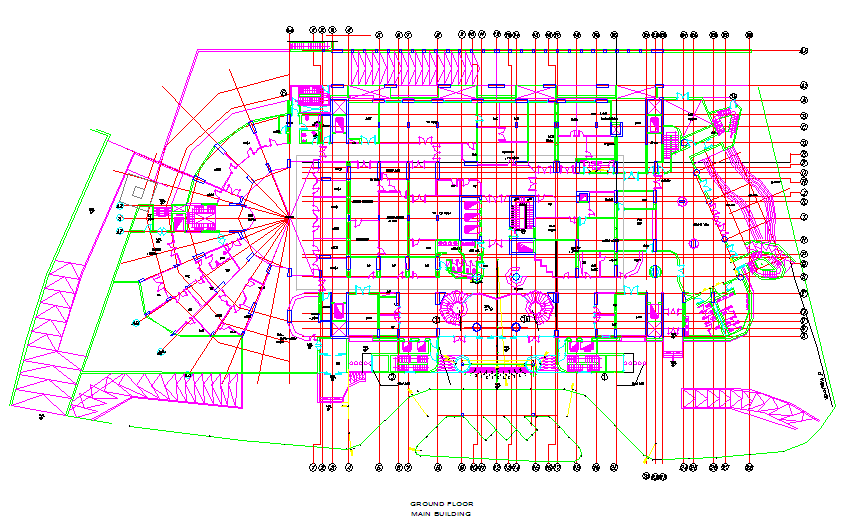Hospital design for cardiac surgery
Description
Hospital design for cardiac surgery autocad file with view of entry way,blood donation area,patient room,washing area,physician office,distribution of area and lobby view
in circular shape

Uploaded by:
Liam
White
