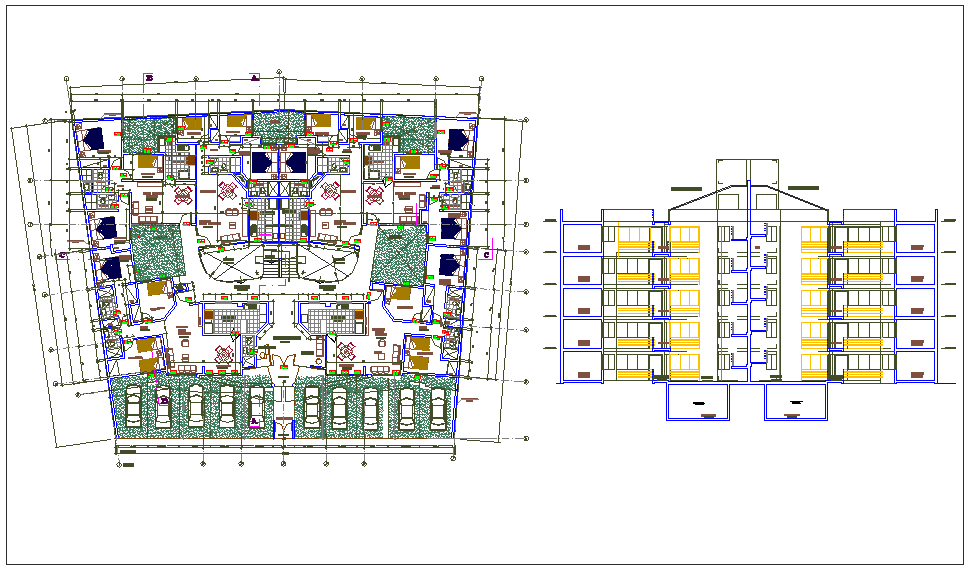Flat design with plan and elevation
Description
Flat design with plan and elevation dwg file with in-out way,garden,bedroom,hall,wash
ing area,kitchen,dining area,parking view and floor,door and window and supporting
beam view in elevation.

Uploaded by:
Liam
White
