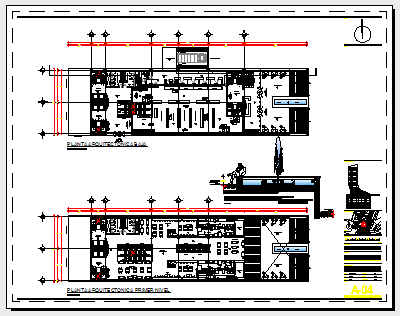Shopping mall & food zone floor of commercial building design drawing
Description
Here the Shopping mall and food zone floor of commercial building design drawing with furniture layout and proposed layout design drawing in this auto cad file.
Uploaded by:
zalak
prajapati
