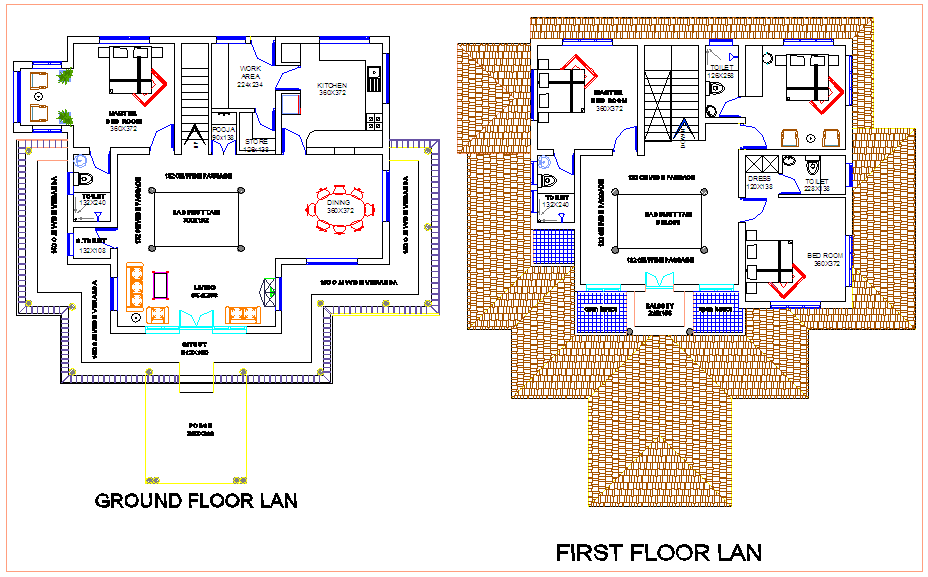Plan design for residential view
Description
Plan design for residential view dwg file with entry way,view of ground floor and first
floor plan with master bedroom,kitchen,toilet,pooja area,storage area,dining room,
bedroom,living room and wide passage area.

Uploaded by:
Liam
White
