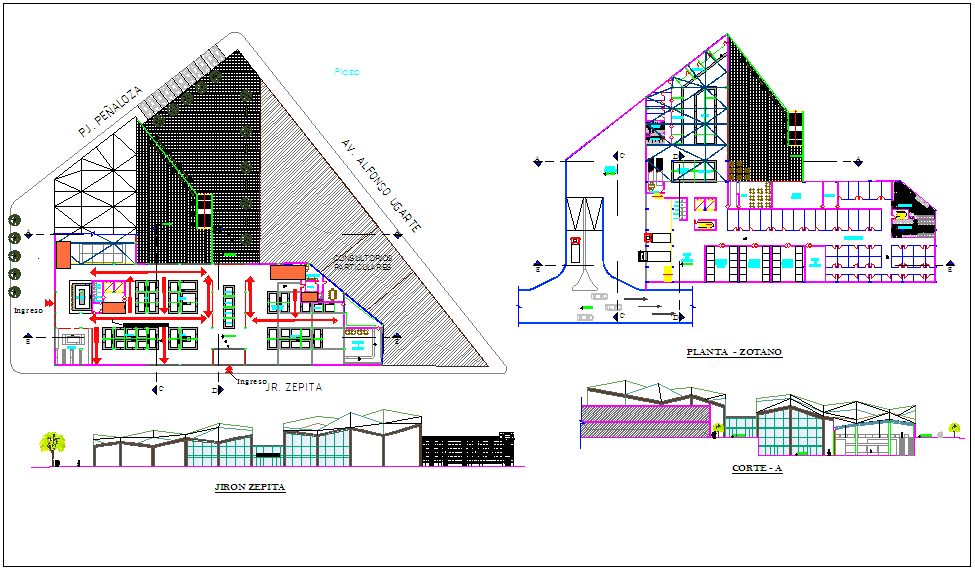Shopping center market design
Description
Shopping center market design dwg file with entry way,garden view,parking,washing
area,cafe,and shop area of Vegetables,meats,Fish,Seafood,paper,glass,dairy product
,fruit,flower shop and view of elevation with supporting structure.

Uploaded by:
Liam
White
