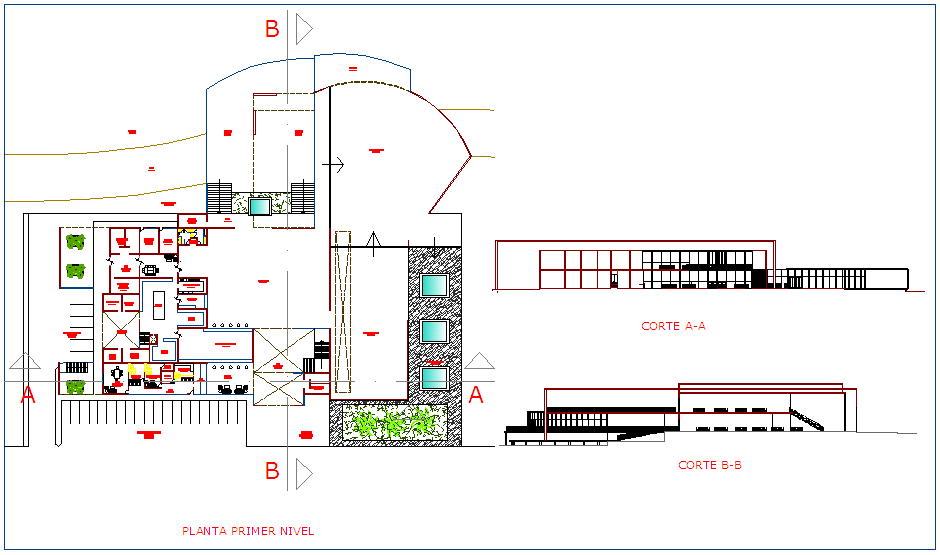Planning of restaurant design
Description
Planning of restaurant design dwg file with in-out way,tree view,deposit counter,hall,
office,bar,dining area,washing area,admin office,seating area and floor,staircase,
entry view in elevation.

Uploaded by:
Liam
White
